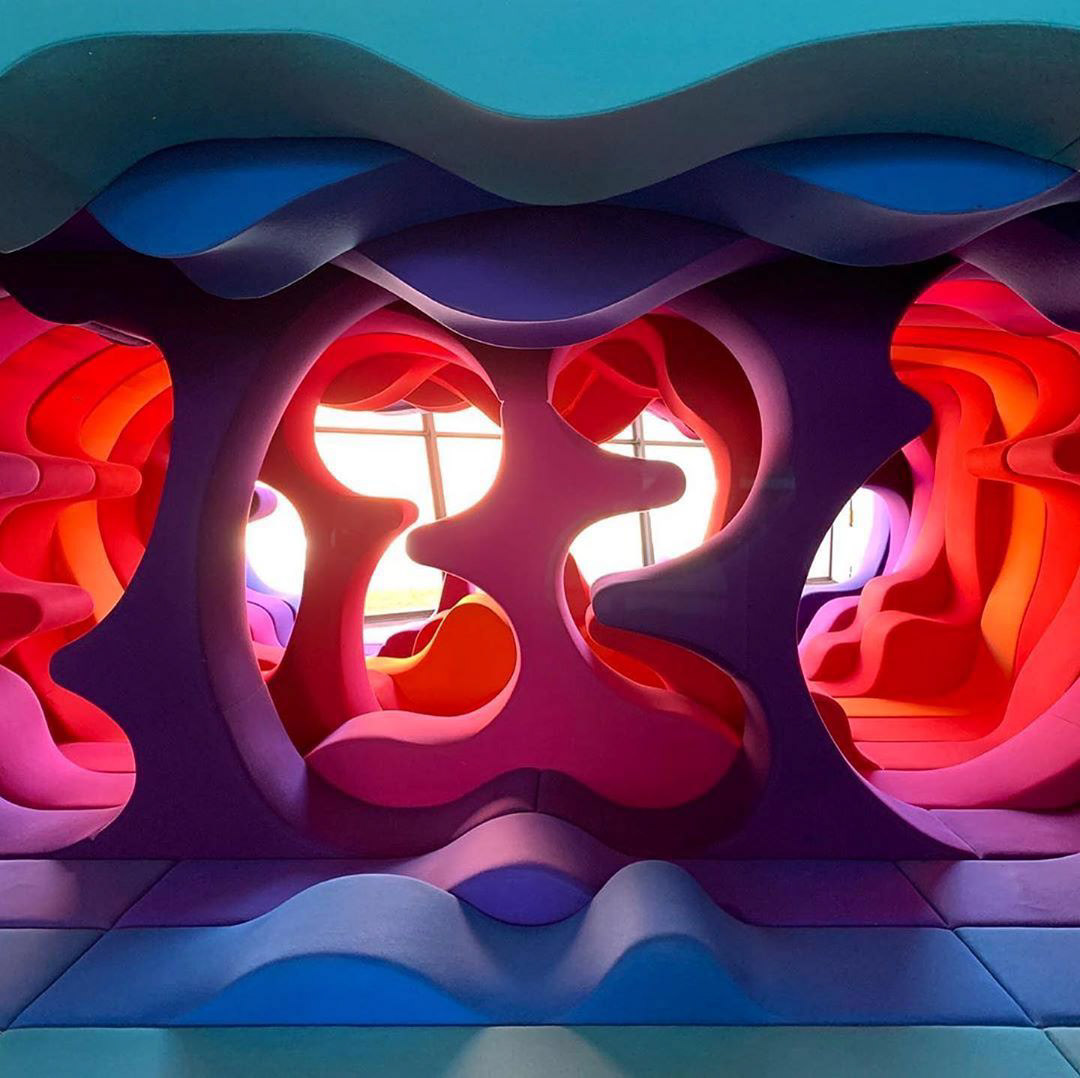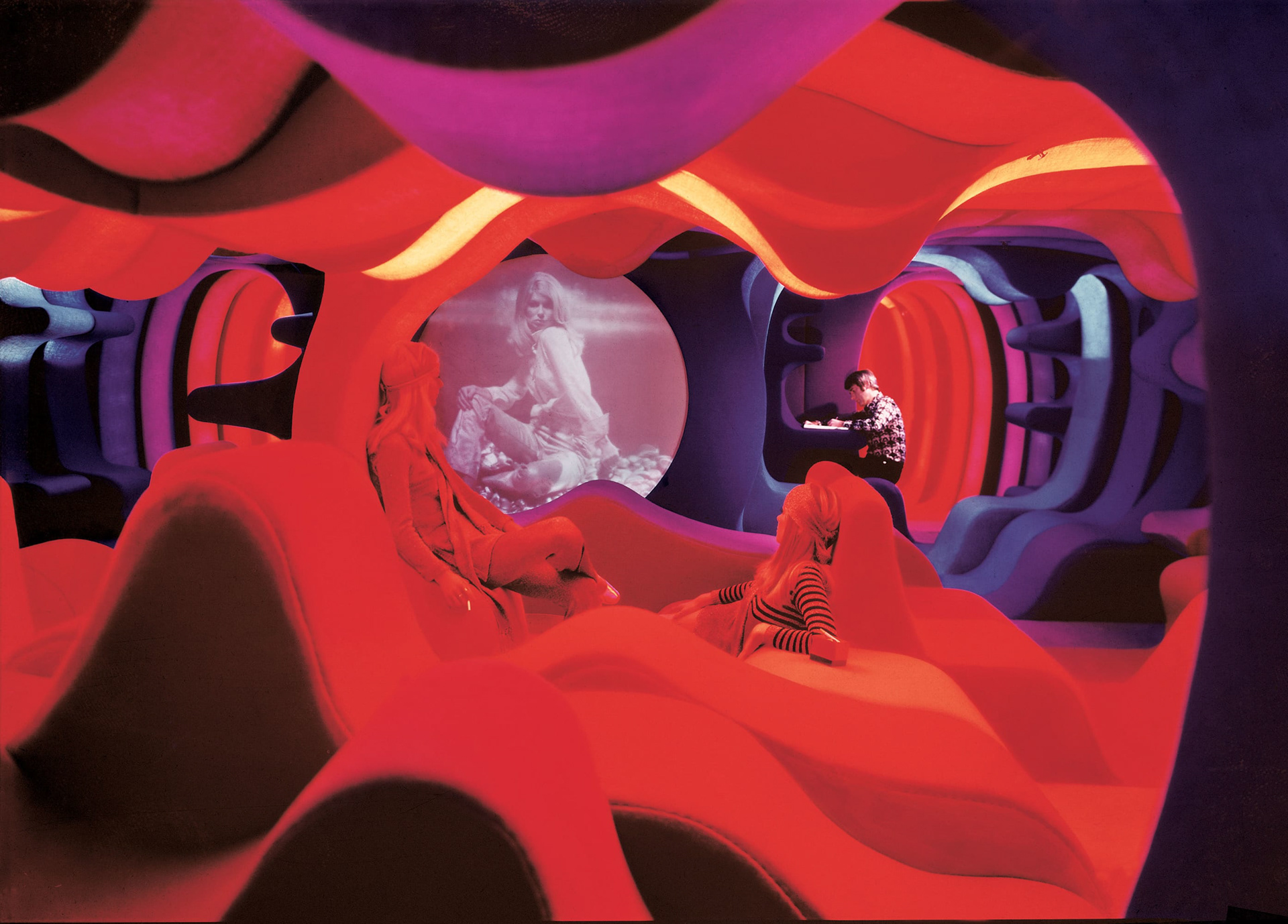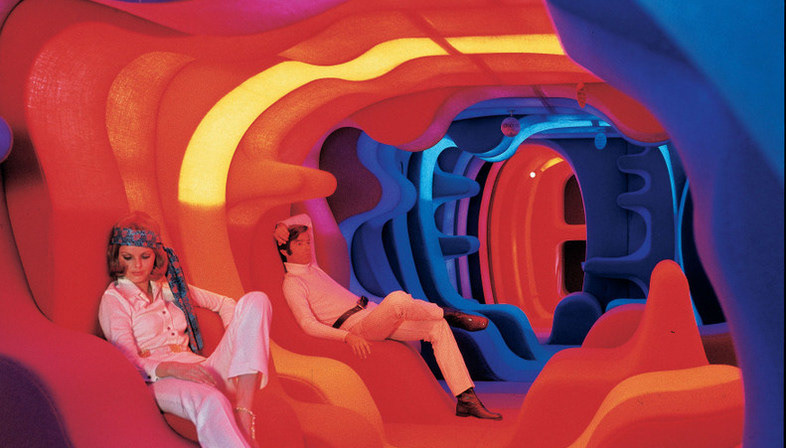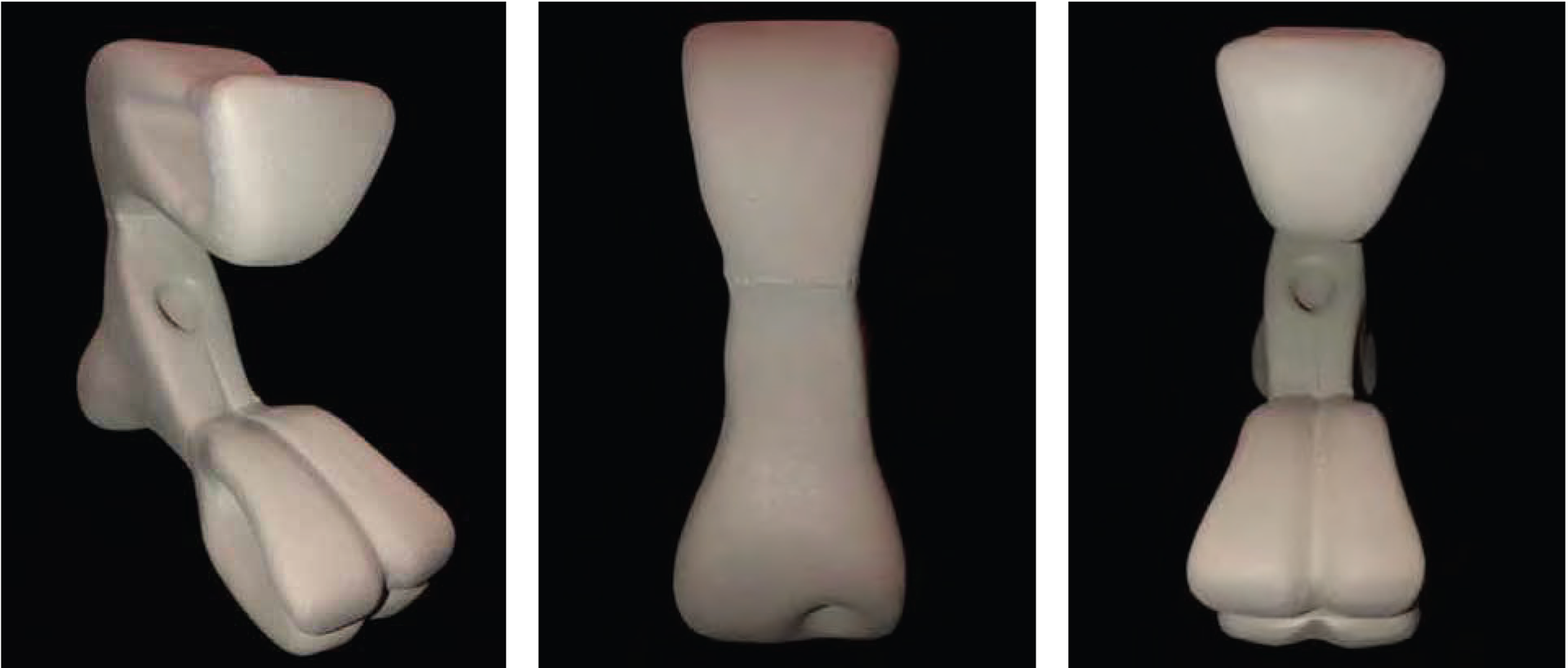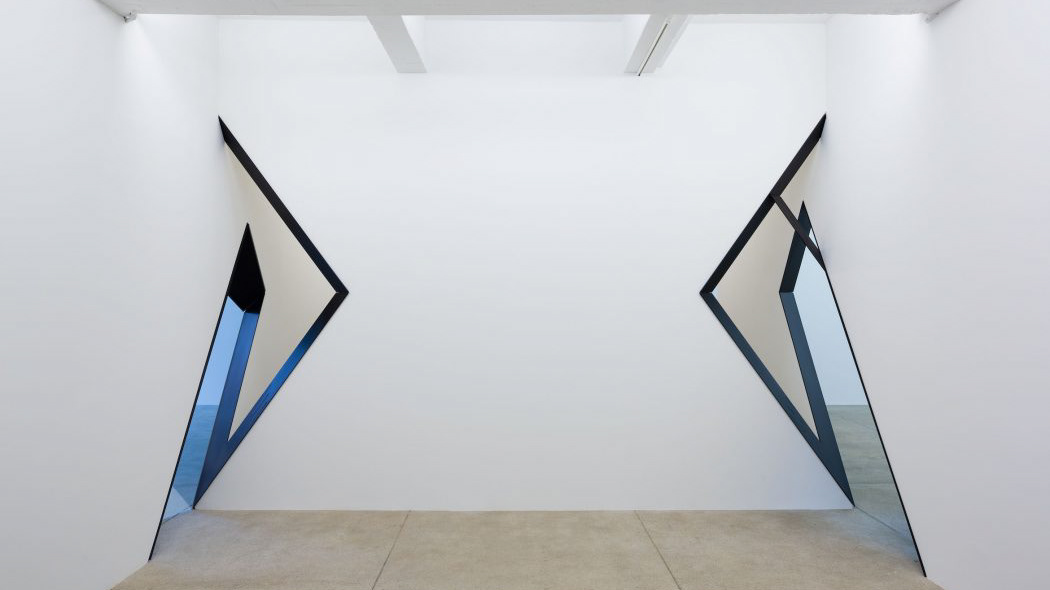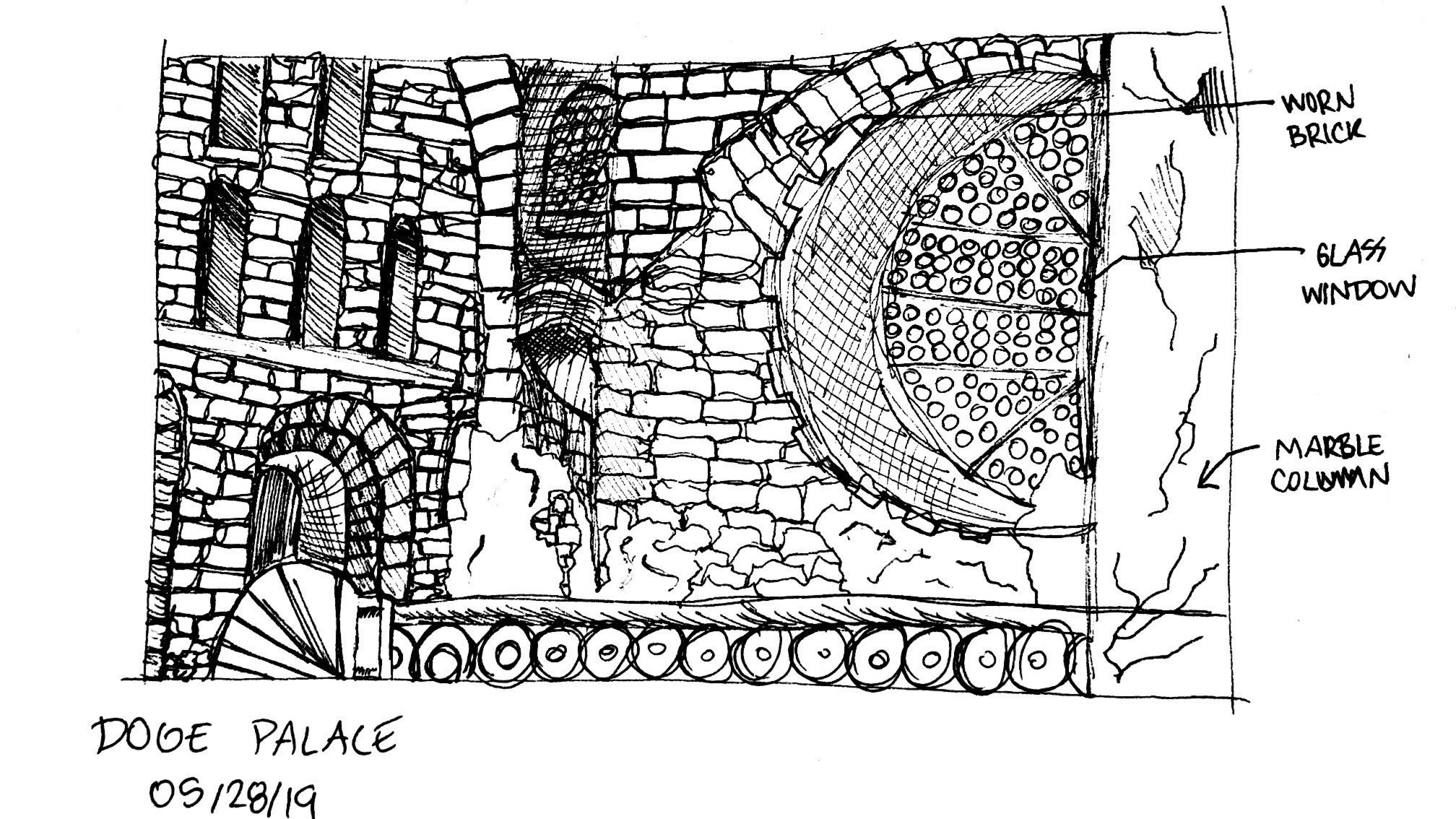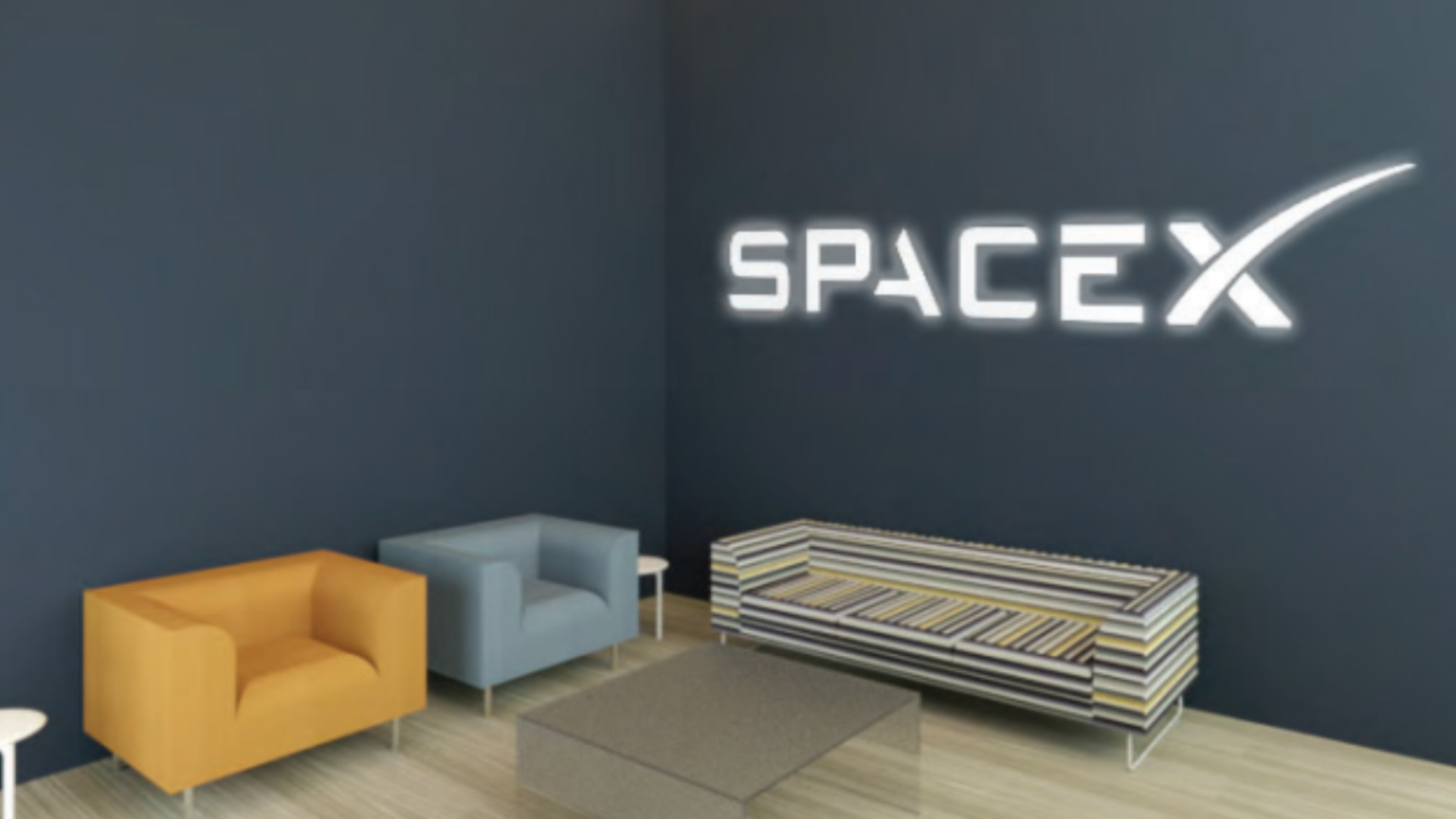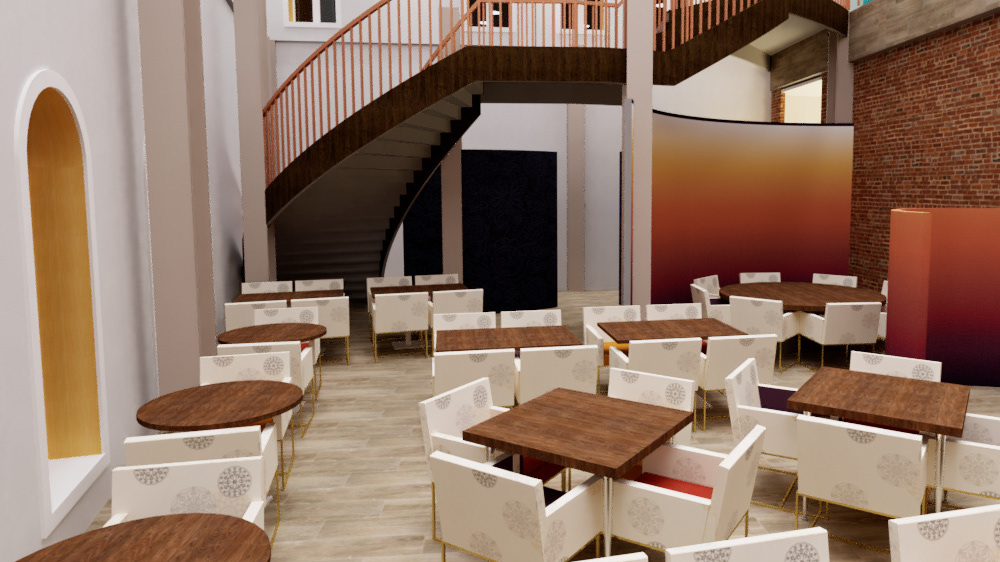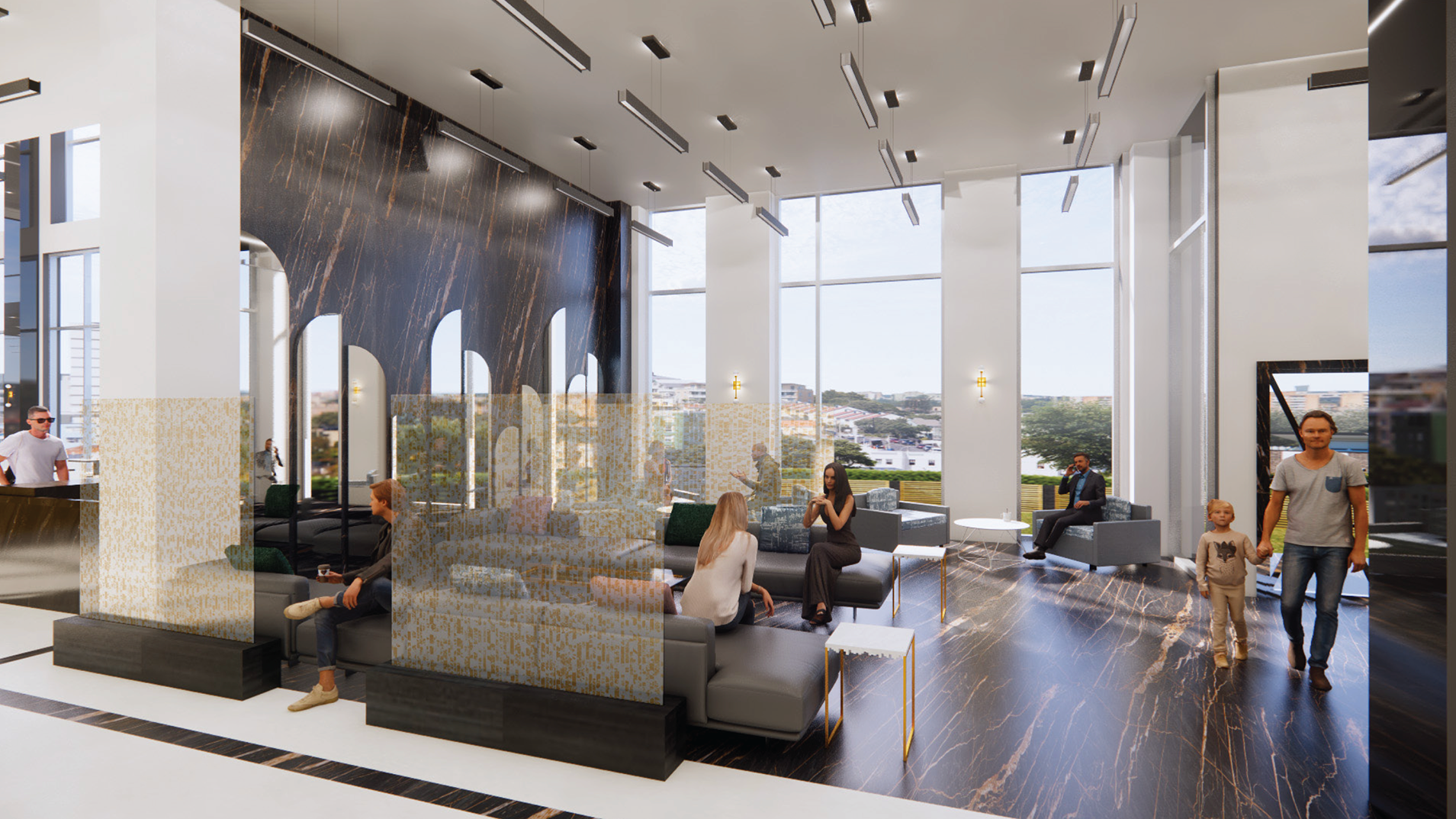This project explored three-dimensional work that investigated the dynamic relationship between curvilinear volumes, concave and convex surfaces. The project had to be designed as asymmetrically balanced, visually engaging from all sides, considering the relationships between positive and negative space, and leading the viewer through the form. It also had to include at least one penetration through the finished work. The removal of material to shape, and modify form and space was the key to this project.
The work of furniture designer Verner Panton, particularly “Phantasy Landscape” was what inspired this project. Inspiration from this room included all the curves, indentions, and uniqueness of the work and made it into a three-dimensional representation of Panton’s work. The process consisted of simple sketch drawings of different works from the artist. The sketch was then turned into clay sketch models. This allowed seeing how the concavities and convexities interacted with each other.
